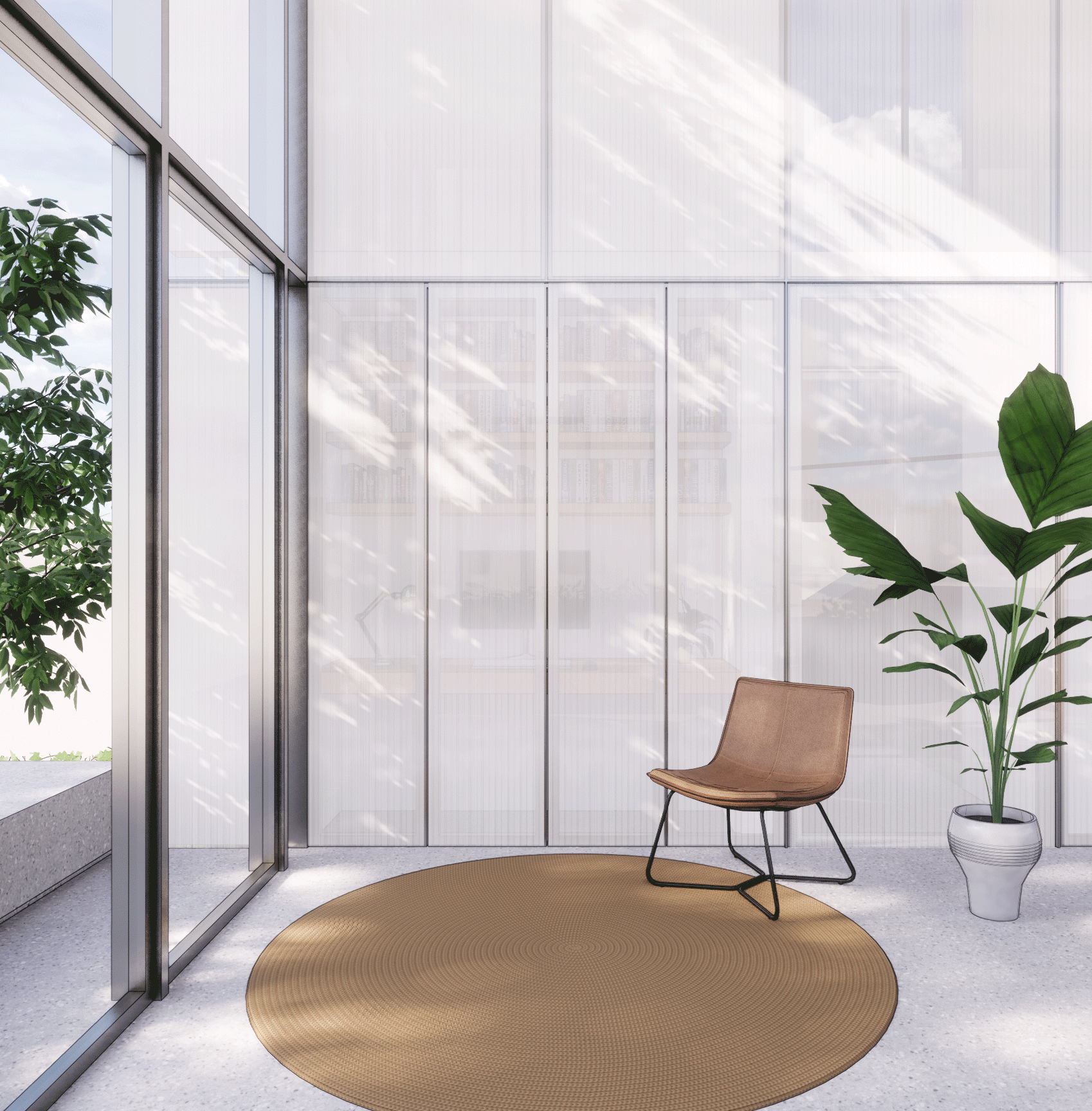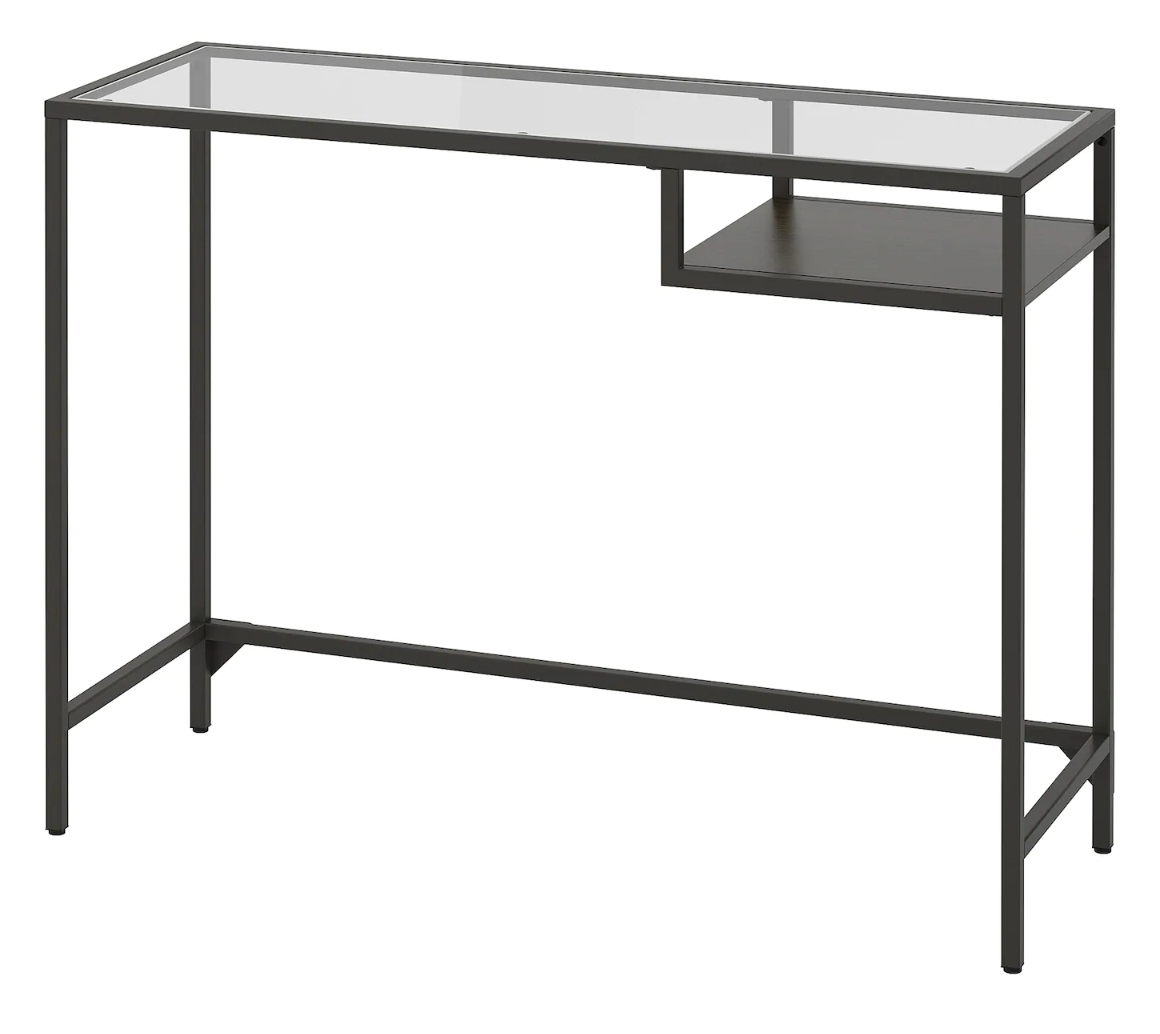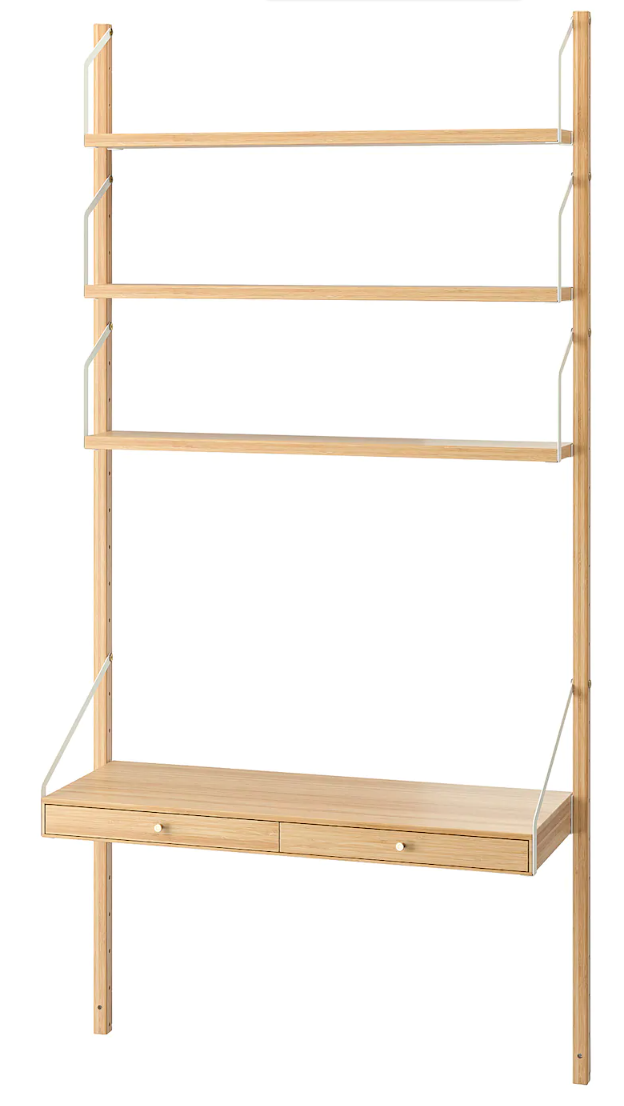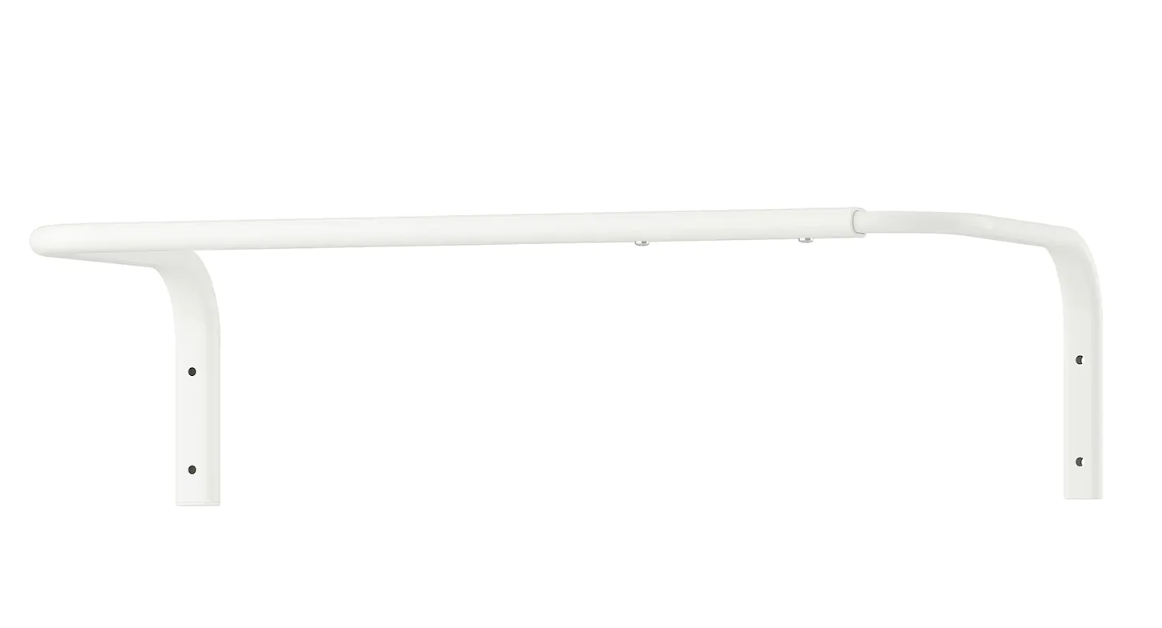Everyone is adapting to a new normal. Zoom calls, technical trouble connecting to company servers, and household-background noises have become the new work vibe. This is the new norm: home as a workspace. Big tech corporations have recently announced company policies to prolong remote working. Even Twitter has allowed their employees to work-from-home policy permanently. People are starting to realize remote working is here to stay, or has at least become a viable long-term option.
Trope, an architectural design firm that embraces tropical ways of living and working, has seen this trend of designing for home-based remote work long before the new norm shifted. Digital and remote work has already become more and more common, however, the COVID-19 pandemic has accelerated this trend exponentially. Are we prepared for these abrupt changes? Is our home prepared to have us work from there?
Residential design shift towards workspace integration
Most of us, city dwellers, weren’t really prepared for this abrupt shift. These newly remote workers would have to dedicate and transform one corner, or even one room, in their homes as dedicated office space.

While most people living in suburban homes have opted for the route of reassigning spaces, folks with a deficit of space, like those of us living in New York City, will have to look elsewhere. They would rather use their dining tables, share table space with roommates, or just stay and work in their bedrooms. But it’s the bedroom! One would want a different environment between work and home, and making the bedroom feel like the workplace is far from ideal. This can trigger work-fatigue as it’s getting harder to establish time and physical boundaries between work and personal life.

At Trope, we’ve developed a space-efficient dedicated workspace in one of our new residential projects. This strategy, utilizing in-wall, closet-like integration, requires a very minimal footprint with maximal value to its user:
- Quick set-up: open the closet door, and your workspace is all set.
- Clear division between work and home: once you’re done with work, close the closet door and your workday is over. The space is transformed back to your home. No more work notes, computer screens, books, and all those jarring objects in sight.
- Compact footprint: this new dedicated space only requires 2 feet (~60cm) depth x the length of typical closet, preferably 4 feet (~120cm)
Work-nook closet is developed as a co-working space-type product in response to one of our key findings to current open office layout and co-working space. We found that as much as the industry likes open office layout, some folks still need a head down space to do deep-work. This solution is developed to limit visual disturbance in retrospect to cubicles without the massive space requirement.
Luckily, this strategy is applicable to any typical New York City apartment with a built-in closet! A trip to Ikea (the website – just order online) of these items below or any kind would be a solid weekend project:
- Ikea SVALNÄS wall mounted storage combination – $167 (minimum 36” closet width)
- or more affordable option Ikea VITTSJO laptop table – $39.99 (minimum 42” closet width)
- Ikea MULIG clothes bar – $5.99 – adjustable length for any leftover space according to the closet width (you can double stack this to have one row on top of another
Conclusion
The world is obviously changing to adapt with the new normal, new ways of social interaction, and new mode of working. There are some things that aren’t as nimble to accommodate the change such as our built environment. However we need to be creative to adapt what we currently have to function in accordance to our ever-changing needs. Homes are built to stay, but it should be designed for future adaptability.





