On average, we spend 90% of our time indoors (U.S. Environmental Protection Agency, 1989). We can only imagine a higher number around this time, especially with the social distancing measures taking place everywhere in the world. This situation makes us more aware and more intact with the quality of indoor air, ventilation, and the overall feel of the space, especially in our homes, for all of these factors directly contribute to our wellbeing.
So what kind of spaces are “good” for you? While the answer is endless, we would like to narrow it down to one topic in this article: natural light. Having ample amount of natural light in a space can bring numerous benefits to the space and the health of its occupants.
These are why daylighting in interiors is benefiting in many ways. For one, it makes a spacw visually comforting to look at, in both the real-world or when captured in the camera. In the real world, it helps you to feel relaxed amid the hustle-bustle work and deadlines. Secondly, it helps building owners save on electric energy. The less energy applied to the lamp or air conditioner, the less money spent on the household bills by the end of the month. It is also inevitable that natural light, when incorporated with greeneries, increases human health and wellbeing. How is that possible? Now let’s dig further into how it boosts such effects, as it has been confirmed by medical research across the globe.
Research shows that natural light can alter the small messenger molecule and nitric oxide in the skin and blood. Meaning, it helps reduce blood pressure, stress, and anxiety when one is exposed to sunlight. These small amounts of nitric oxide will be transferred from the skin to the circulation—resulting in lower blood vessel tone. Hence the more we spend our time engaging with the natural light directly or indirectly, the lesser the risk of heart attack and stroke.
Another benefit that we may never think of is that natural light can naturally increase our immune system! How cool is that? Now think of how natural light might give extra help when facing health pandemic situations, such as corona, which requires an extra immune system to prevent us from getting infected.
Referring to the community research and development information service of the EU, “Scientists have supported the fact at the university of Copenhagen in Denmark, which has discovered that Vitamin D is critical to T cell function, T cells are a type of white blood cell that performs a central role in the immune system.” We can see how natural sunlight as one of the best sources of Vitamin D to our skin can naturally boost the whole body’s immune system to optimal health if one is often being exposed to it. Well, not too often otherwise, it will burn our skins!
Natural light makes a room looks slightly larger and enhances lively colors on the finishes, walls, floors, or the furniture. This light can accentuate a sophisticated ambiance as it increases happy chemicals for people to stay productive at home!
Maybe one of the most common solutions when achieving natural light at home is installing a lot of windows… a lot of it to take advantage of the view as well. However, this is not the only way to light your room up in order to achieve all the above benefits.
Here we present to you the best architectural design projects from brilliant Brazilian architectural design studio, Marcio Kogan of studiomk27, which has long promoted the hashtag #letthelightin on his Instagram—reflected from his completed projects that highly emphasize the interplay of natural light and shadows. Enjoy!
Sand House

In Trancoso, Sand House has abandoned any reference in common dwelling machines to evoke a sensorial presence in which light, shadows, nature, and the ocean become constant and the only raw material.
“With its extraordinary view to the Atlantic Ocean in the northeast of Brazil, the house on the Sand undertakes this venture, the house immersed within the tropical woods that lead to the stunning beach of Itapororoca—expressing authentic experimentation around the dissolution of architecture into its natural surroundings.”
The house is functioning normally, like any common house. However, it is by chance that Marcio Kogan reduces unnecessary space to the bare minimum. Allowing each essential room such as the kitchen, dining room, living room, bedrooms, and connected. At the same time, lights and air could smoothly circulate from one to another. Therefore, you will find no corridors or entrance halls that may one find less functioning than merely aesthetic purposes.
“The entire structure is covered by a rustic eucalyptus pergola supported by 14 laminated wood frames. Several trees are embraced by the deck, allowing direct sunlight into the spaces. This contrast between rationality and transience reduces the gap between architecture and nature.”
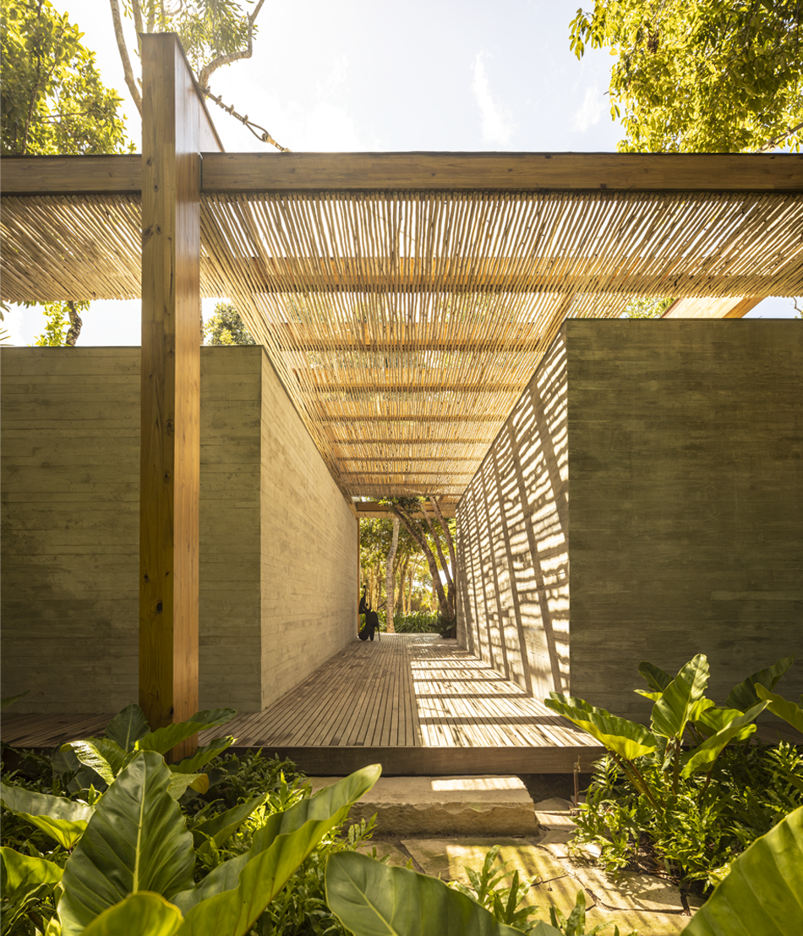
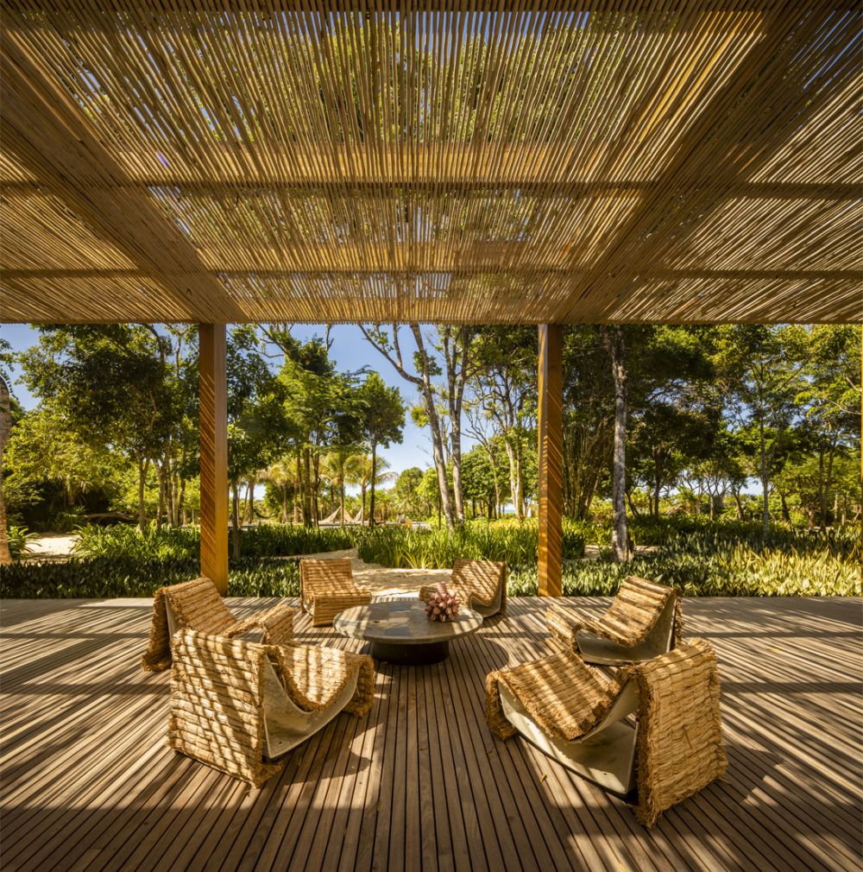
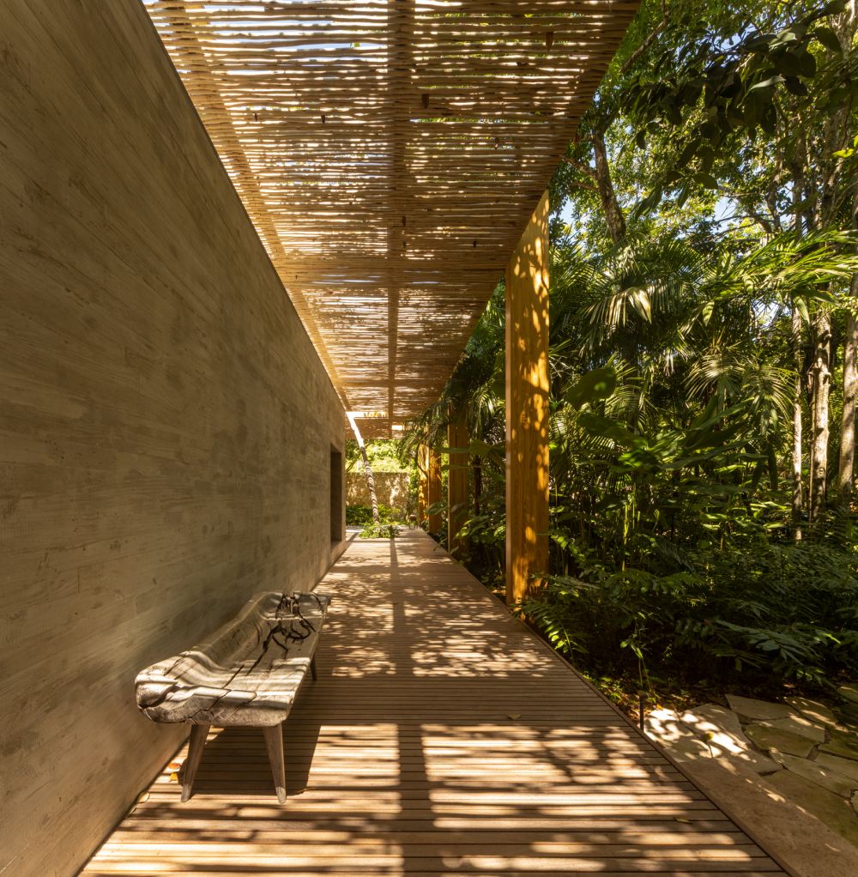
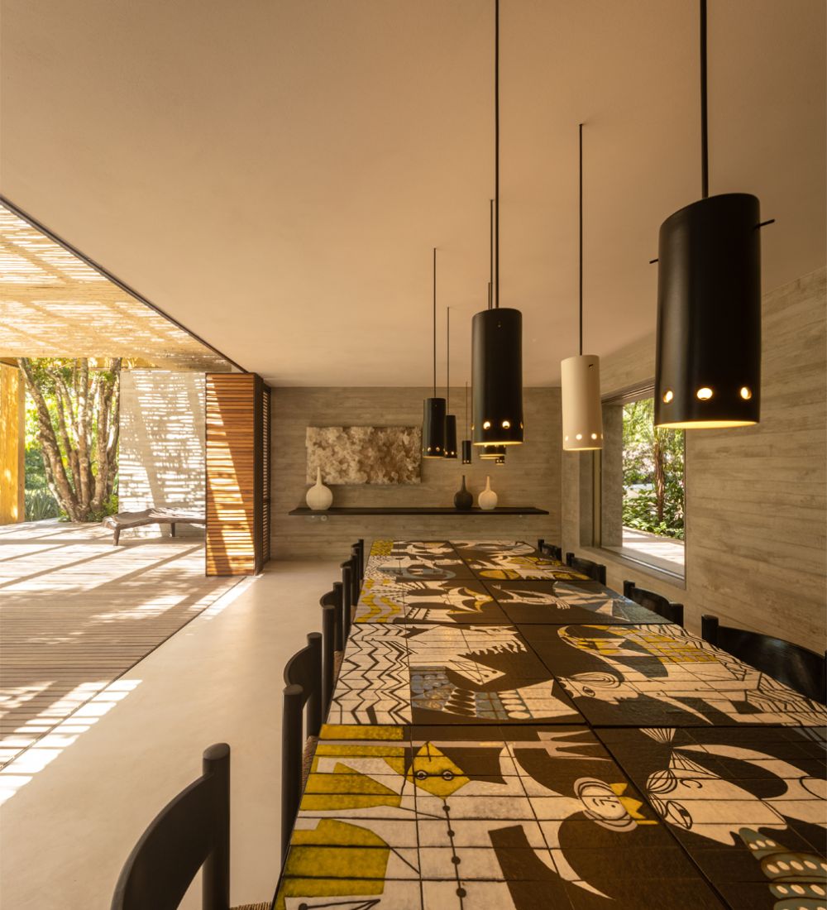
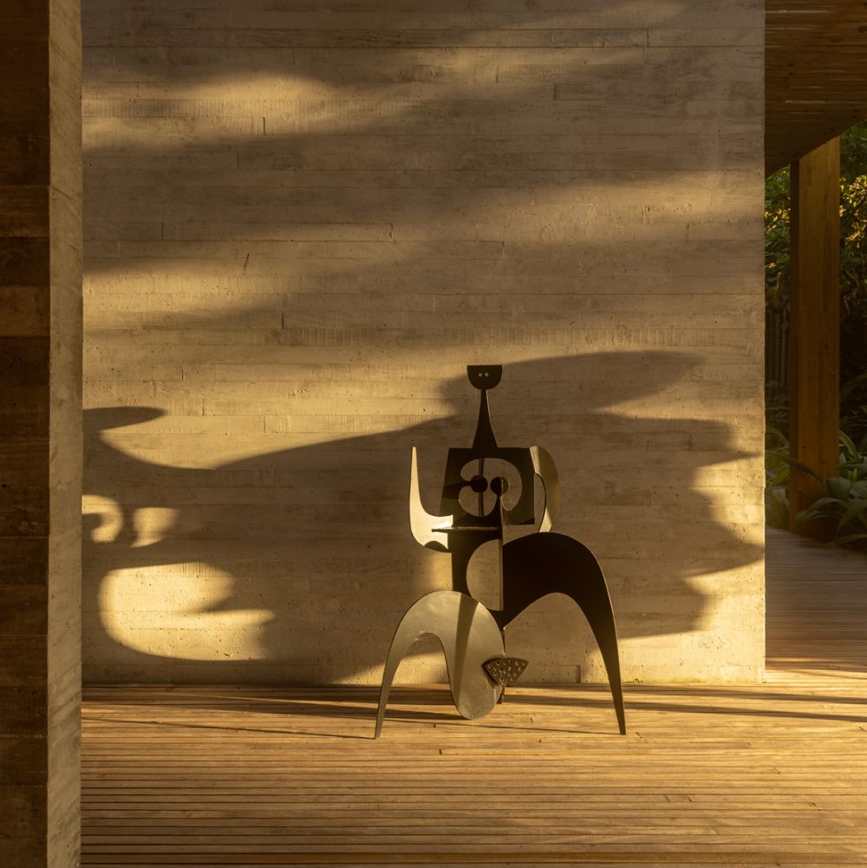
As the sunlight and rain have been the atmospherical elements that accompanied the house throughout the year, they bridge endless shadows into the house. Between the structured lines, leave the rays split amongst the partially opened divider, creating a constant poetic view under bright and shiny daylight, or a contemplative reminiscent as the rain falls.
Catucaba House
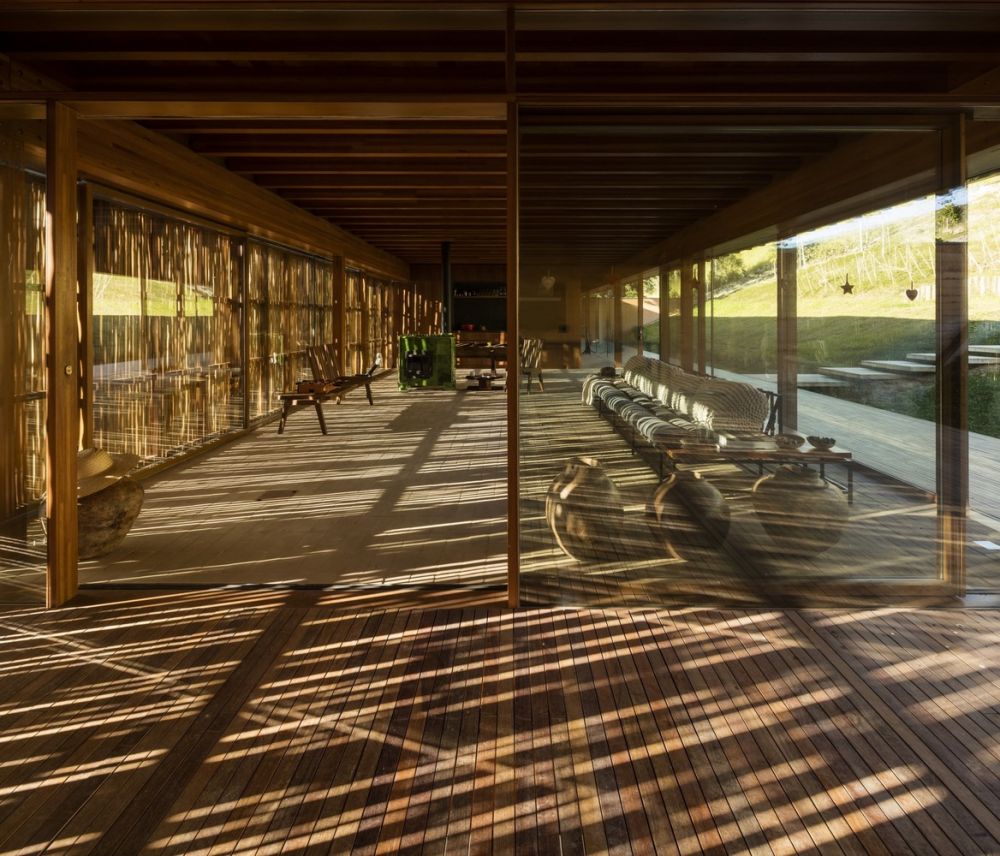
In the vast landscape, the Catucaba house creates a link between the built and nature. Nestled far from the valley at an altitude of 1,500 meters, the house has a strong relationship with the local nature that allow for autonomy in generating its own energy. The project’s main premise is to make energy consumption efficient while simultaneously offering comfort and simplicity to contact with endless nature.
“It’s FSC wooden pre-fab structure, to the point that it remains supported on the land through some pillars without directly touching the ground, responds well to the necessity of building on a rugged piece of land, far from the city and difficult access. On this, the external ground is a deck also made in certified wood and the internal floor is clay brick made from the local soil. From this same soil the house is made.”
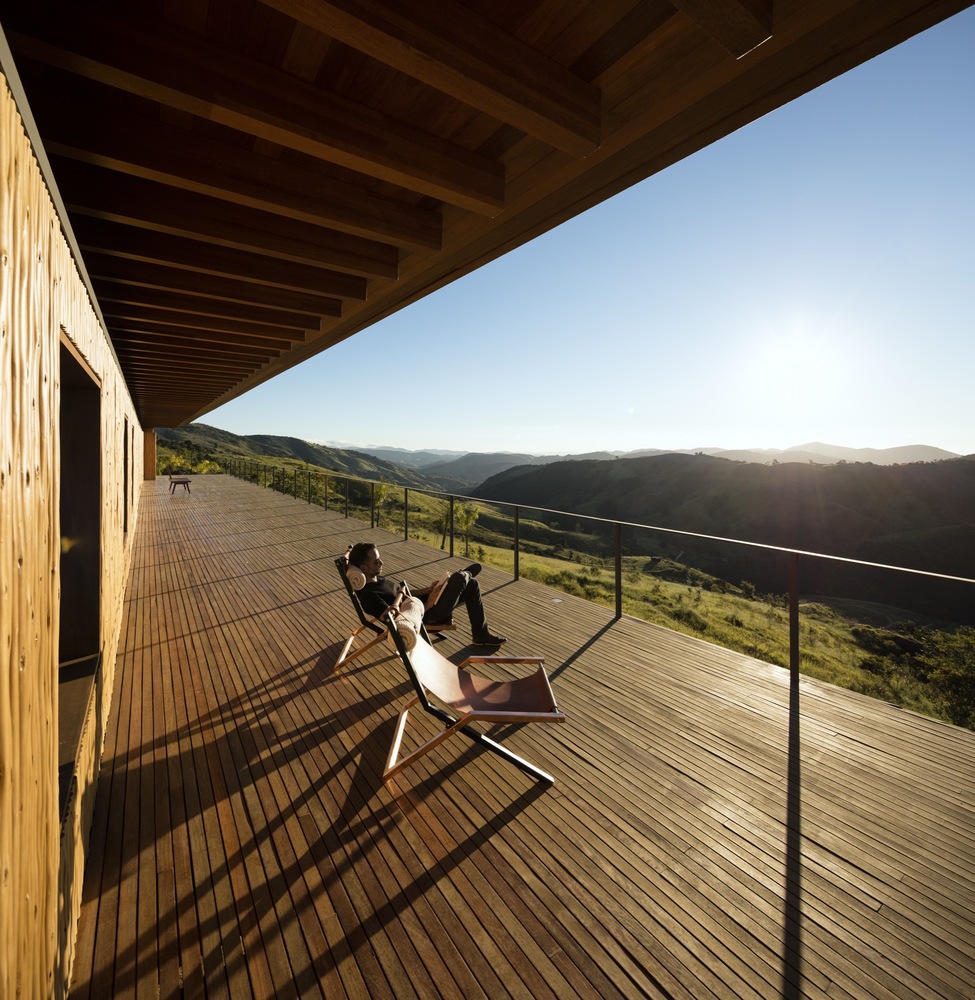
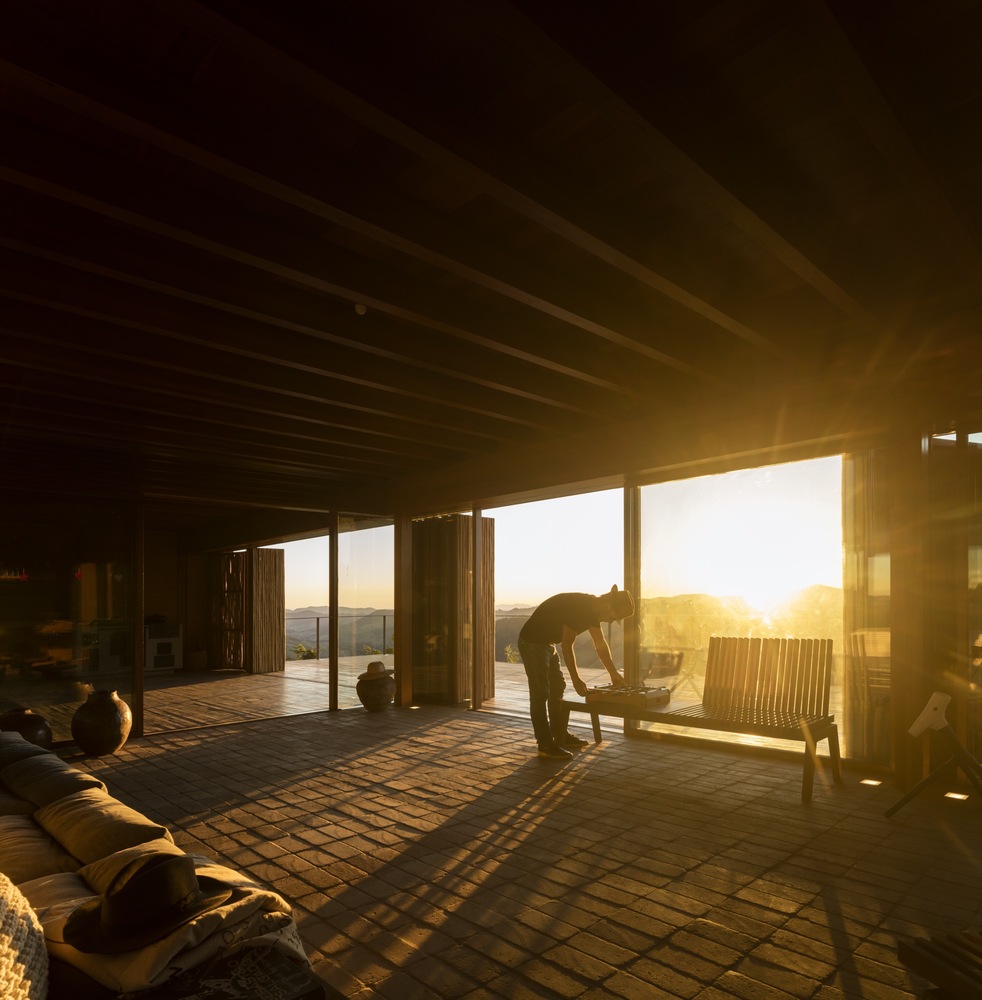
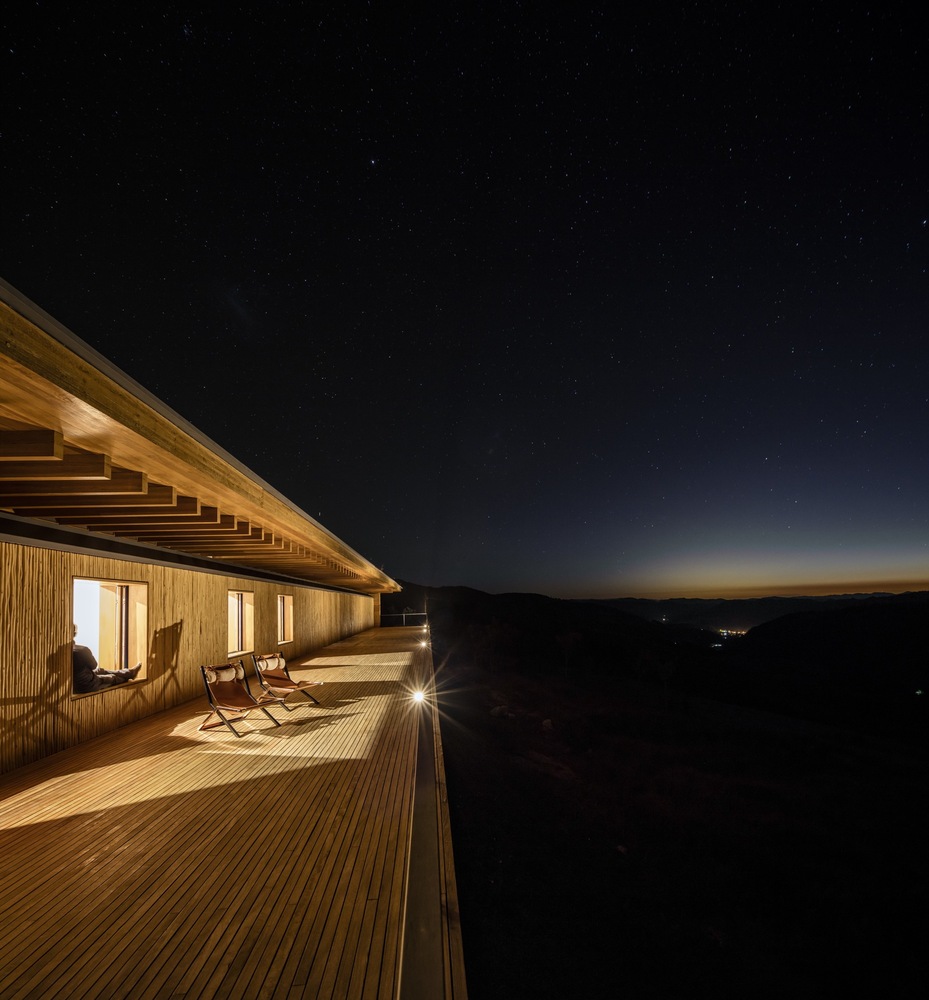
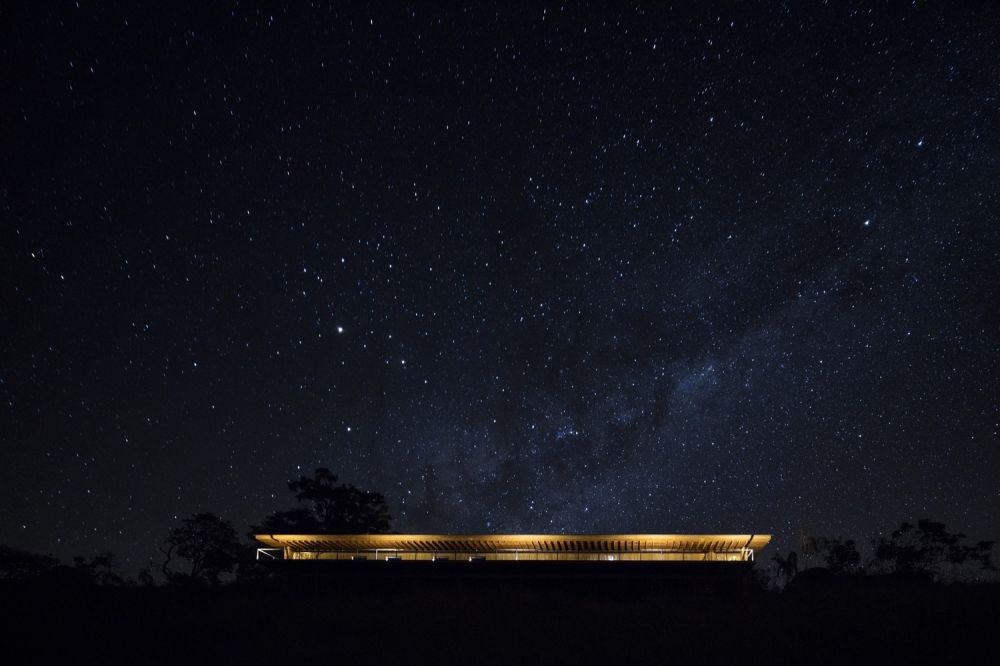
The house divisors are wood frames with woolen insulation of PET, making it an environmentally correct house. Structures with double windows that guarantee comfort, also ventilation. The wooden roof is incorporated with vegetation that integrates the house to be immersed with its natural surrounding.
White House

White aluminum, wood, concrete has accentuated a warm yet fresh nuance in the white house project. Nestled on the northern coast of Sao Paulo, capturing a breathtaking Brazilian beach, where comfort and building maintenance have been the two fundamentals for the house where the high temperatures and the sea air effect determine the extreme local conditions. Offering what tropical minimalism with great influence of Brazilian modernism takes require of.
The floor-ceiling window frames span over the building and portray walls of sliding glass that create a pleasant thermal sensation. Here, glazing material plays an important role at blurring the boundary between the inward and the outward, at the same time allowing natural light to come and go as much as it wants to.
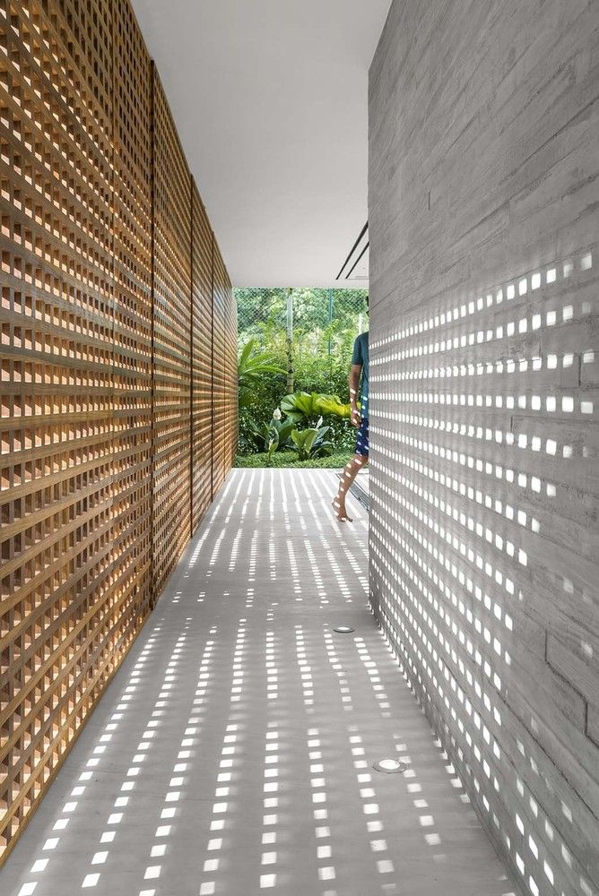
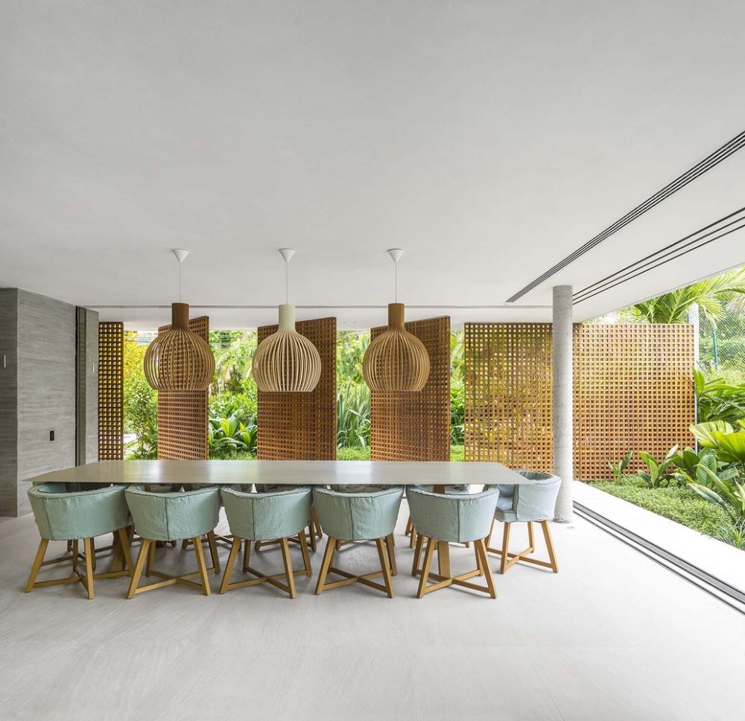
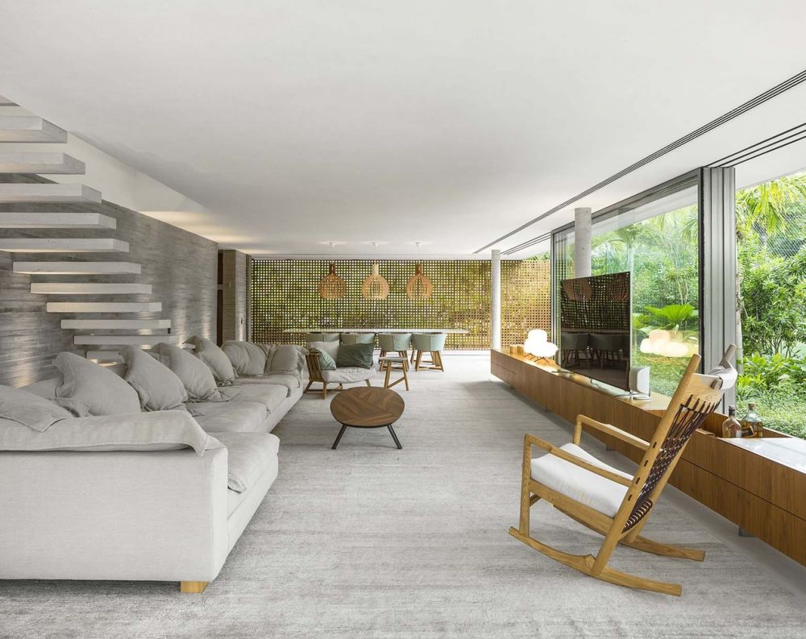
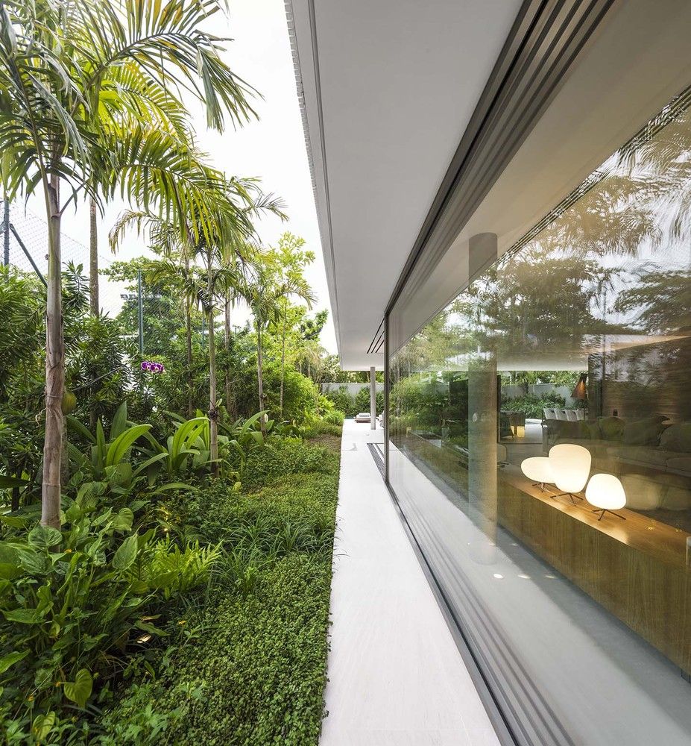
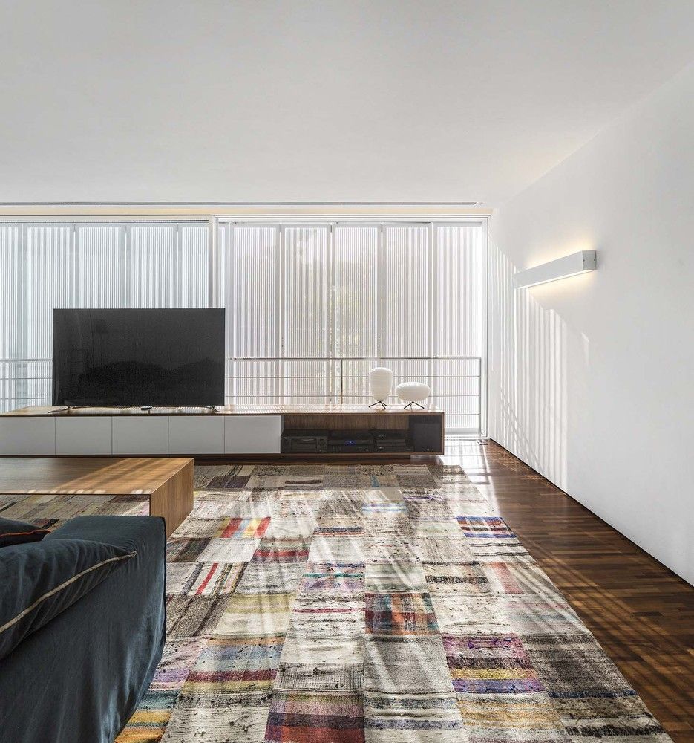

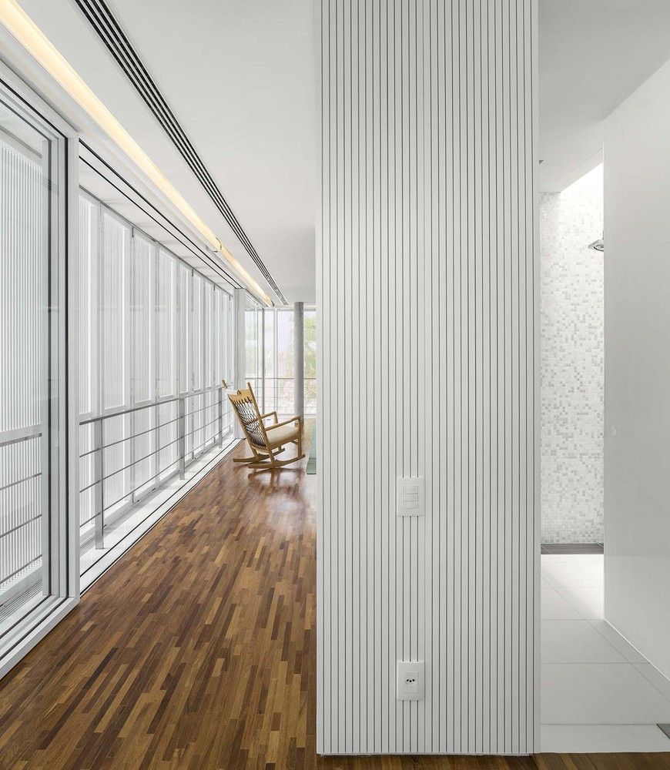
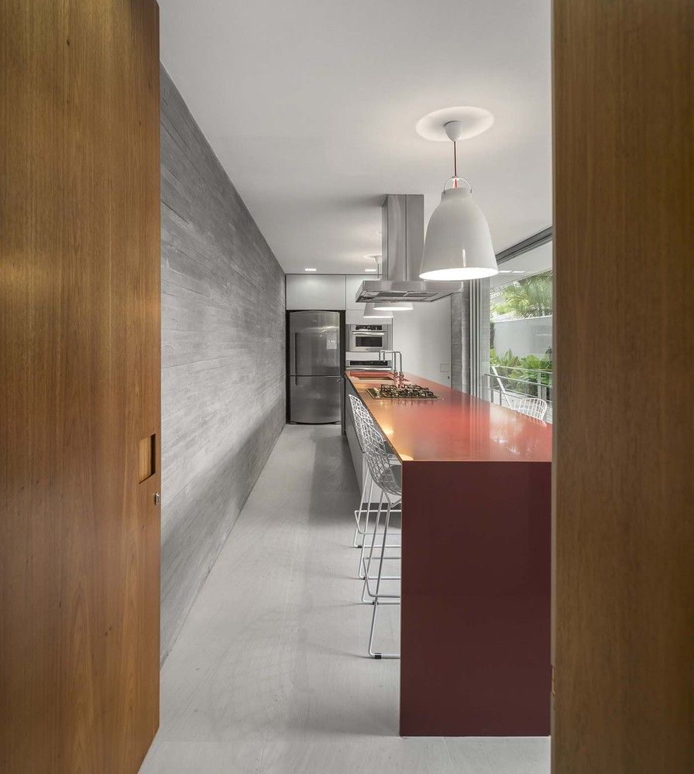
“The living room glass doors are built into the walls and integrate the indoor space with the balcony. They are creating cross ventilation to reduce room temperature. In this same space, perforated wooden doors – like large muxarabis – shade the interior without blocking the breeze. In contrast, the ground floor is the house’s entire social area, the kitchen, which faces one side garden. The first level, in turn, is where the bedroom is situated. There is also a terrace garden with a deck on the roof, accessible by a flight of stairs protected by a hatch door. Warm materials are meshed into the metal brises, shading the room on the upper volume.
Ipes House
Ipes House has successfully incorporated an experimental design and construction in exposed concrete. The material highlights the idea of a large floating box, aesthetically and functionally. As in concrete was made to dialogue with the modern structure endlessly. Simultaneously, allowing the interplay of natural light and shadows to incarnate from the garden, to its veranda and throughout the building. As the doors open to the living room, diluting the interior and exterior division.
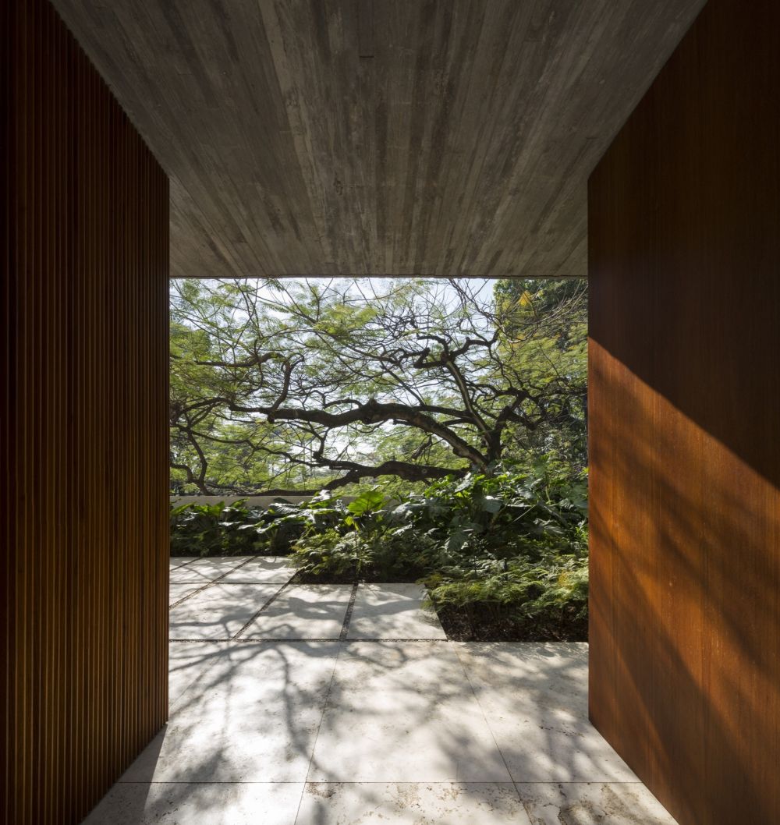
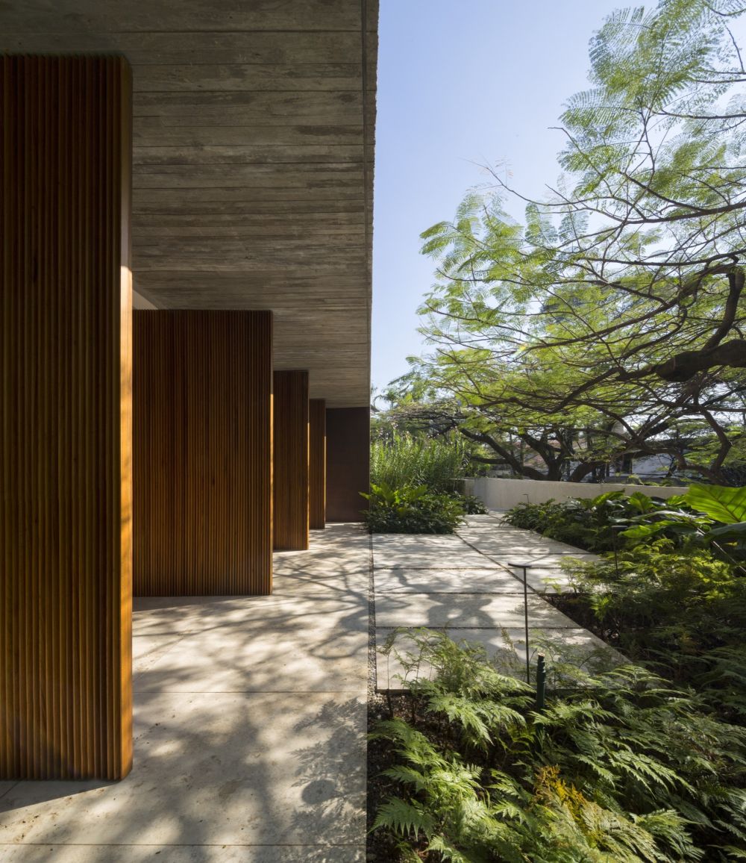
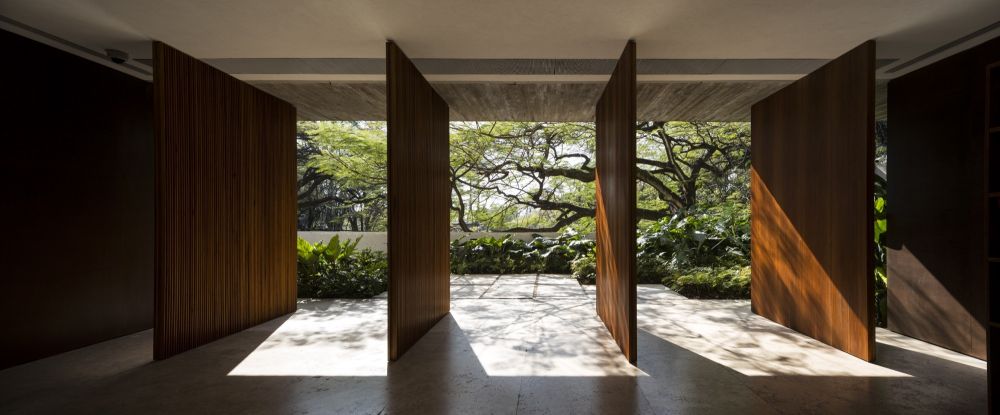
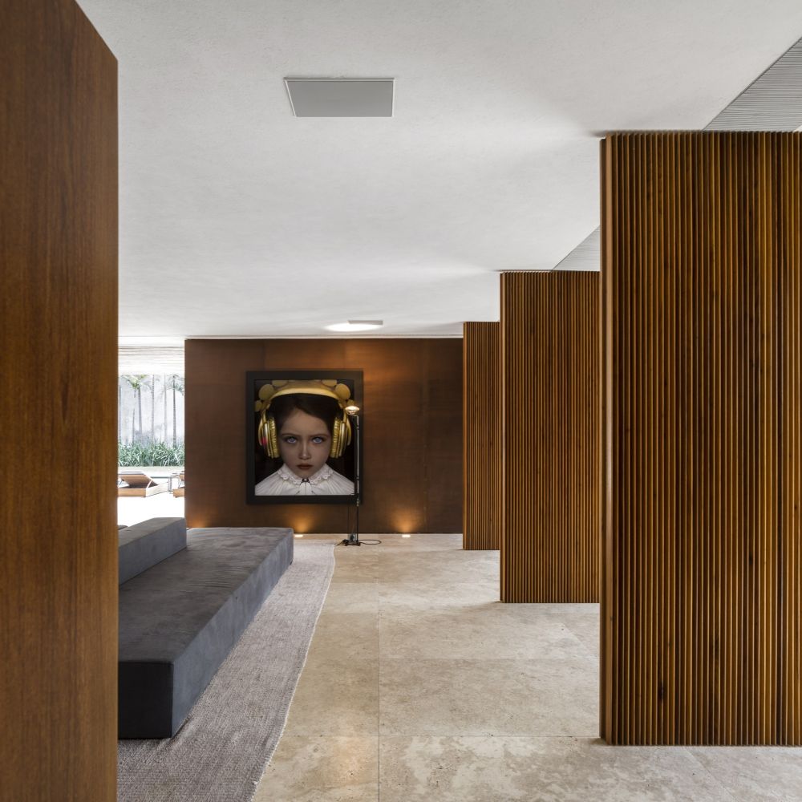
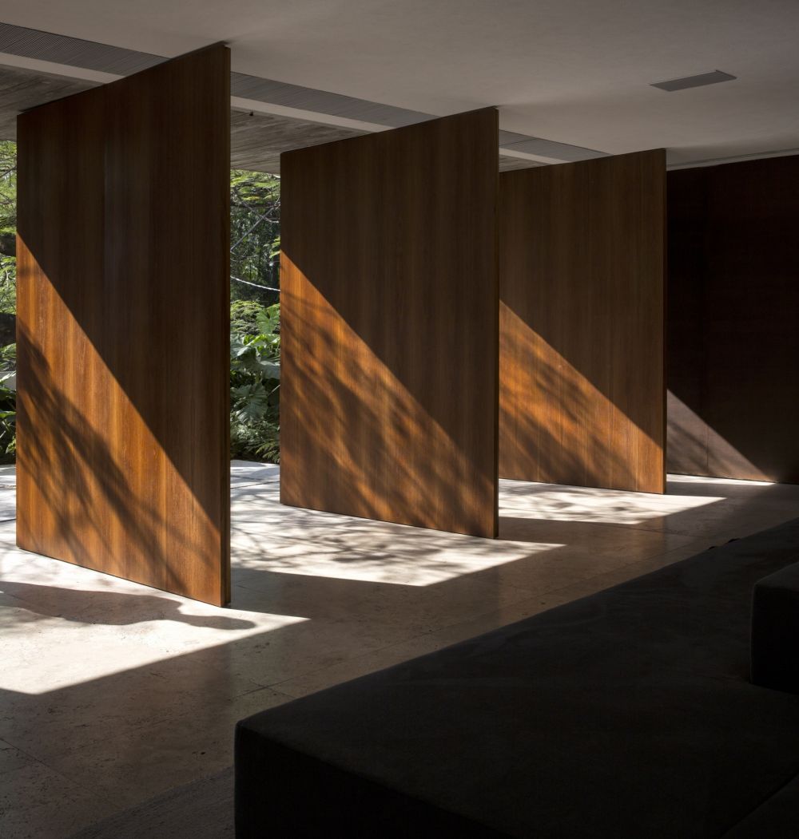
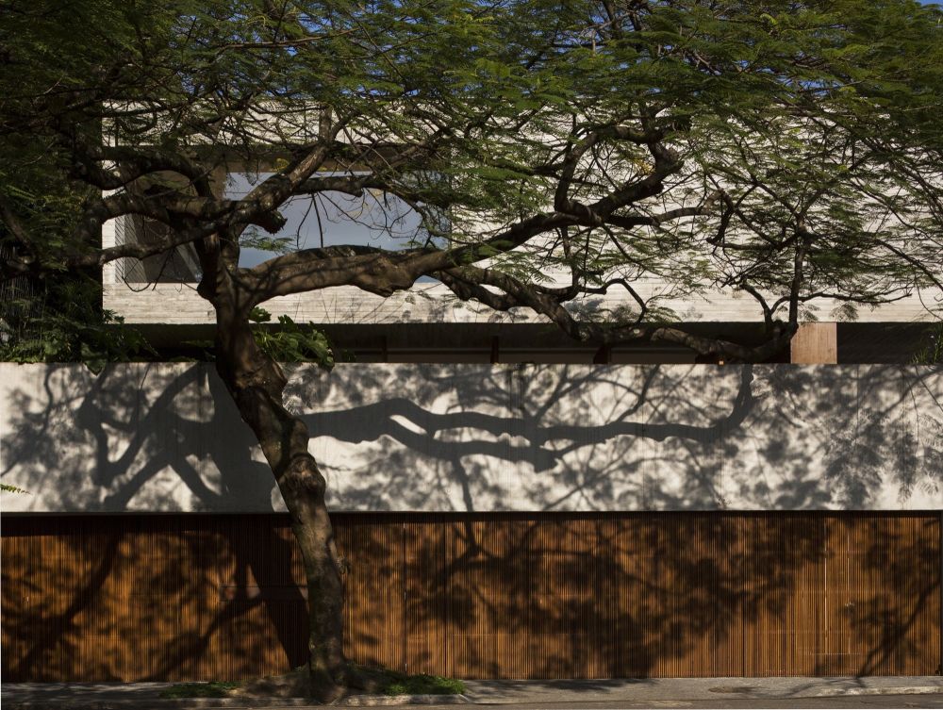
“The main entrance is done through pivoting panels that also open entirely to the front garden. A long irregularly-shaped sofa wriggles around the room in the internal space, constructing a space with no hierarchy among the different orientations. Meanwhile, on the upper floor, a TV room distributes the circulation to the bedrooms, lit by a wood block on the facade’s concrete wall. The wooden brises offer the interior great thermal comfort and make it possible to control where the light comes in fully.”
Fio House
The architectural promenade in FIO House begins from the garden on the ground floor, which develops through a sculptural ramp. Guide you to arrive at a deck with its colorful armchairs and a ground fireplace.

Inside, an eye-opening bright living space awaits you. Wrapped in a glazing structure in a very protected and cozy environment with its light wood ceiling. The room has the essence of nature than the rest could offer. It’s like it was made to host warm and welcoming tranquility beyond the bushes, where you can find the most comfortable place as every corner in the living space is designed to take a rest while watching the sunset in the evening.
“The windows of this room are at the same level as the treetops. The bedrooms are on the ground floor – in direct communication with the garden, with its organically-shaped swimming pool.”
“The ascent ends in a garden at the height of the branches of the trees. This area has a ground fireplace used for any outdoor meetings on colder days and works as the extension of the living room. On this floor, the kitchen, a wash-room, and the vertical circulation complete the program. On the floor of the bedrooms, there are wooden brises-Soleil that filter the external light, creating a sensation of climactic comfort even on the hotter days.”
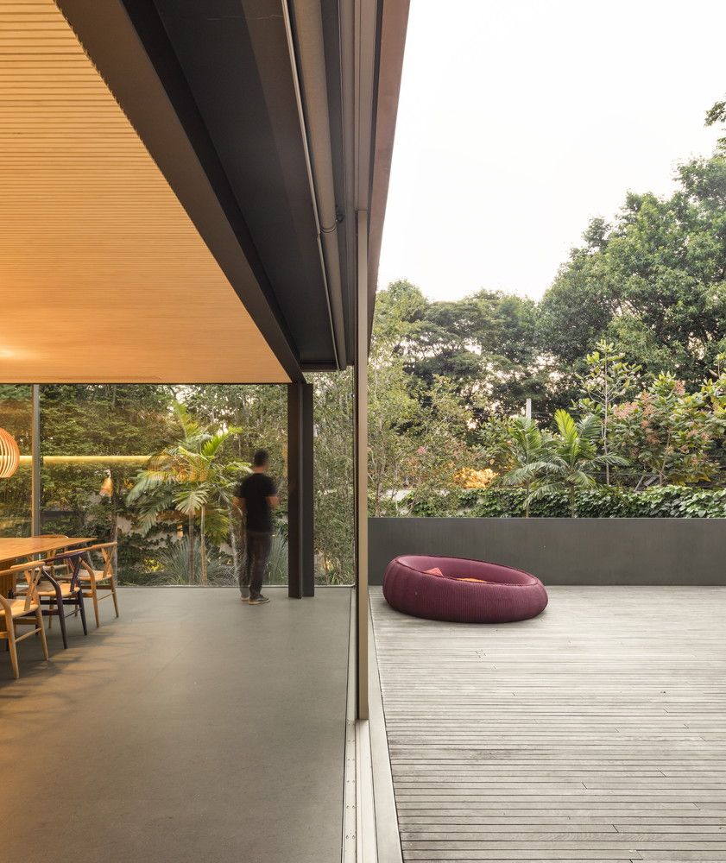
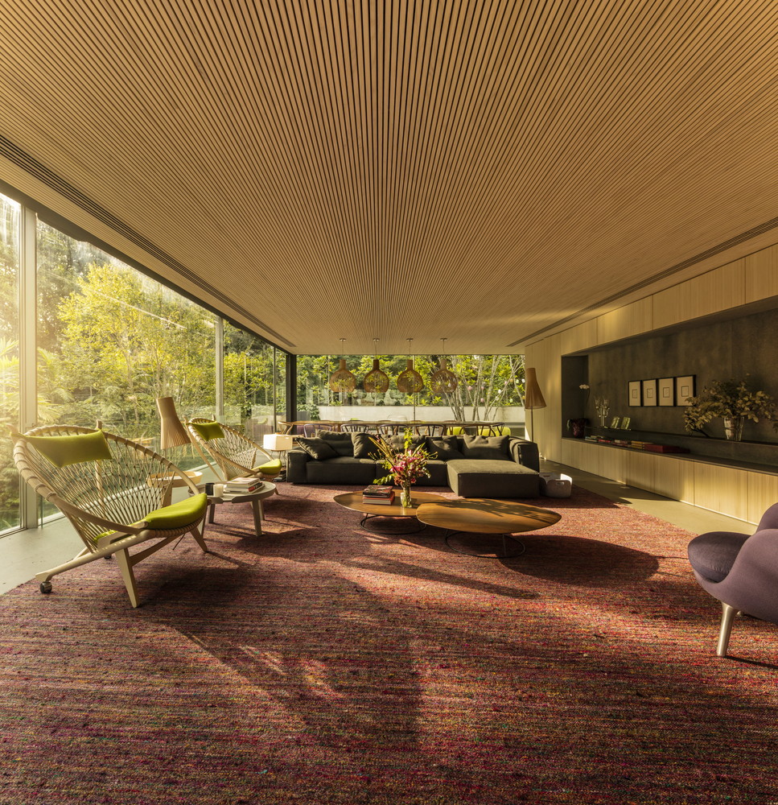
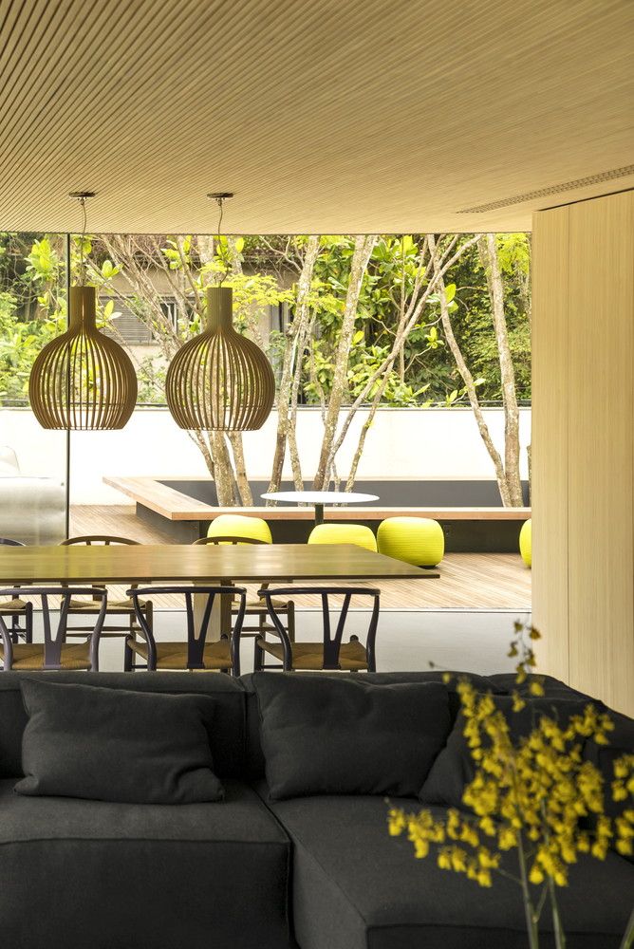
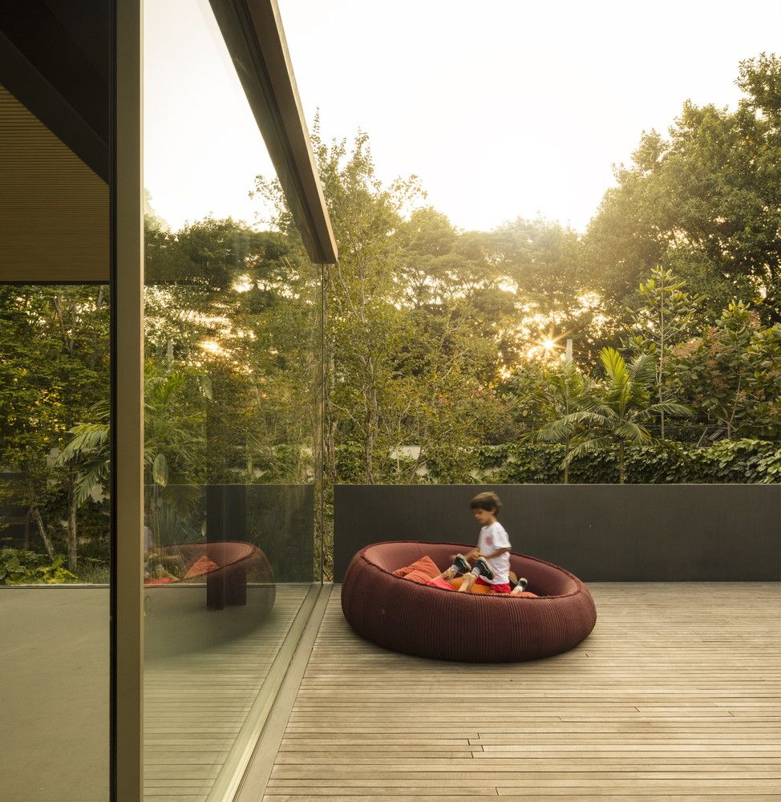
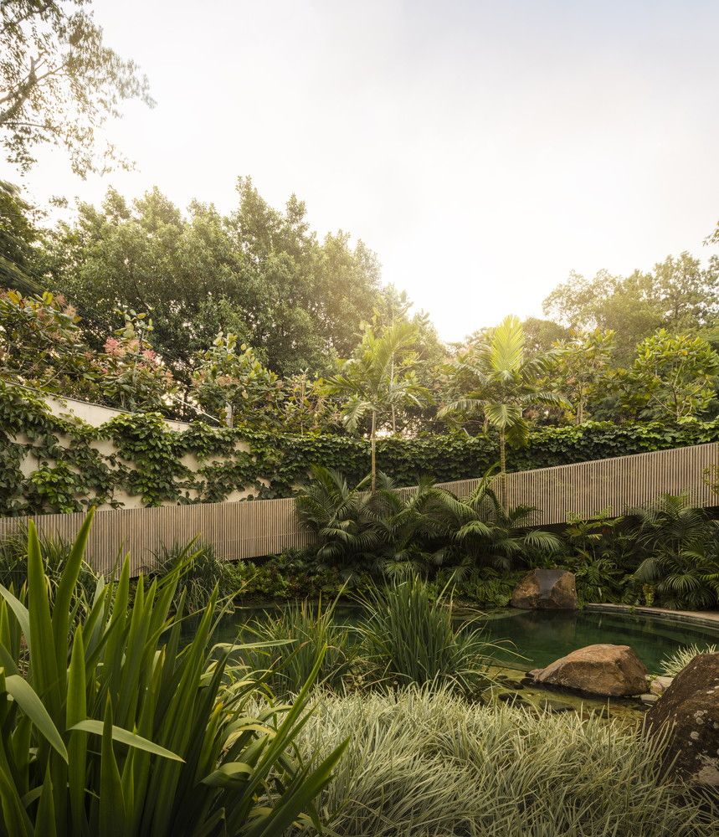
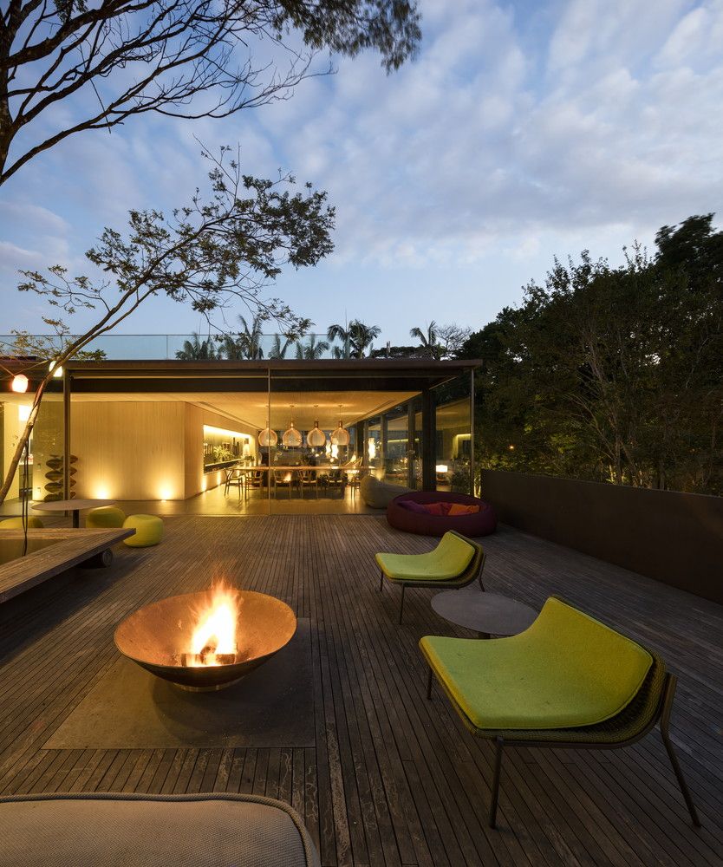
Natural lighting indeed gives more energy more than just its aesthetic look. Sooner or faster, when exposed to such examples of the houses projected by StudioMK27 as mentioned above, there is no reason to stay outside the home in a long time since the bright and airy-look home design calls for endless relaxation. A perpetual charging port!
photo credits: fernando guerra

